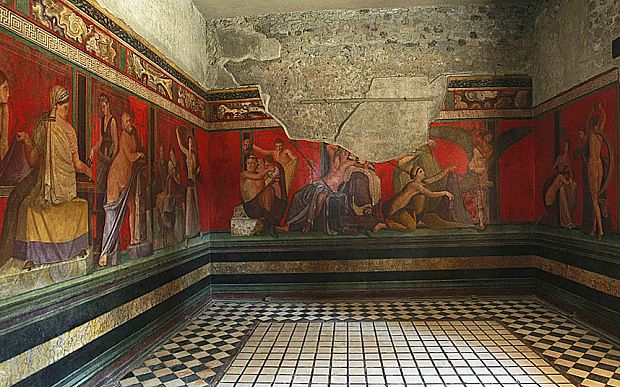Archaeologists Excavate Roman Villa at Pompeii
The suburb of the ancient city of Pompeii was populated by numerous settlement complexes, scattered over a territory which responded to productive (wine and oil-producing farms) as well as residential or seasonal needs when the owner needed to stay temporarily.
The safeguarding activity carried out by the Archaeological Superintendency of Pompeii and now by the Archaeological Park of Pompeii has allowed us to outline a rather complex and articulated context, with the identification of various ‘villas’, located in the relevant territory.
The current excavation operation, in Civita Giuliana, around 700m northwest of the walls of Ancient Pompeii, as well as confirming this data, has brought to light the servile-productive sector of a large villa, which had already been partially investigated at the beginning of the 20th century, and the area (to the south and southwest of the structure) dedicated to agricultural use.

The new excavations have revealed the presence of a rectangular structure with 5 quadrangular rooms, constructed with opus reticulatum walls (a form of Roman brickwork consisting of diamond-shaped bricks of tuff, referred to as cubilia, placed around a core of opus caementicium).
Two rooms have so far been extensively studied. The first room is located on the western side of the structure and is decorated with a thin layer of white plaster with traces of red stripes.
The room contains a quadrangular niche called a lalarium (a shrine to the guardian spirits of the Roman household) that is bordered by a plaster frame with a quadrangular marble base. Several items, including two items of furniture, were identified as voids in the pyroclastic flow deposits that have been replicated with plaster casts.
The second room contains the remains of animals, one complete with a connected skeletal structure and a second small animal located in front of a wooden trough.
The excavation has posed new questions on the peculiarities of the complex, and has opened, or rather reopened, the debate regarding its planimetric development.
The Historic Excavations
Between 1907 and 1908, the Marquis Giovanni Imperiali carried out excavations in the area immediately to the north of the current area, on the basis of an excavation permit granted by the then Ministry of Education to the private individual, according to the norms of regulations in force at the time, and whose reports were published in 1994 with a monograph by the Superintendency.
The historic excavation unearthed 15 rooms relating to two sectors of the villa, one residential and the other productive.
The residential sector was arranged around a rectangular plan peristyle, bordered on the north and east sides by a portico supported by masonry columns, whilst the western side – presumably taking advantage of a natural rise in height, was bordered by a long cryptoporticus covered by a terrace onto which the peristyle opened, with a view over the land in front.
On the eastern side of the peristyle, five rooms were discovered (the only ones whose structure it has been possible to locate, thanks to photographic documentation of the excavation), decorated with paintings of the Third and Fourth Style, and which yielded a varied typology of objects related to daily life, personal adornment, and domestic worship.
Regarding the productive sector, which was probably located on the northeastern side of the building, we lack the information necessary to be able to locate it with certainty, but undoubtedly it consisted of a torcularium, a wine cellar, and other rooms for storing foodstuffs produced in the agricultural land which surrounded the building; the position of a lararium in the southeastern corner of the courtyard is also uncertain.
Over the course of the following years, other random finds have revealed further remains of the structures. In 1955, just before one of the tests carried out during the current investigation, the Archaeological Superintendency brought to light the dividing walls; of particular interest is the presence of two walls parallel and perpendicular to the road track, joined by a connecting wall in opus craticium.
