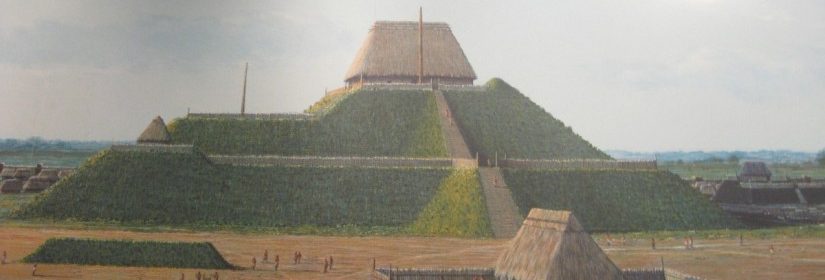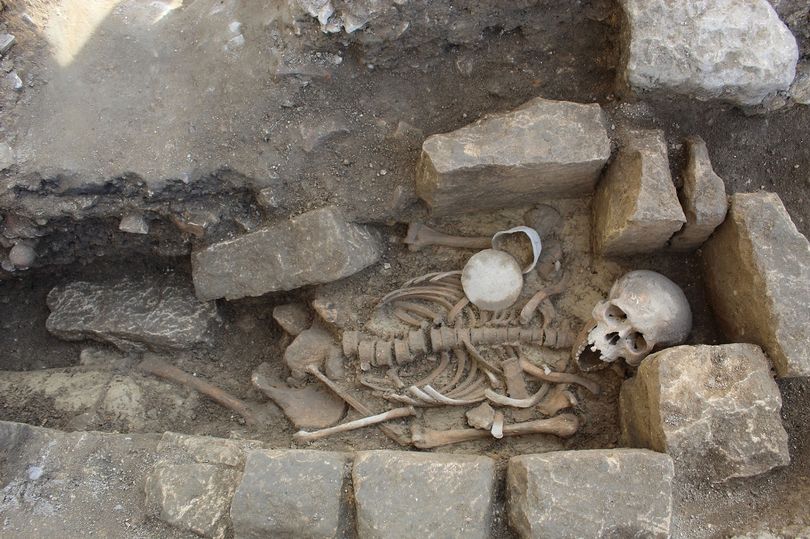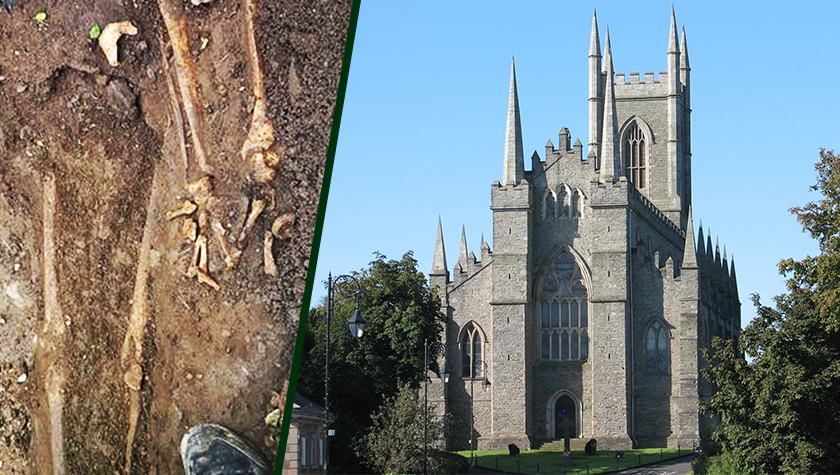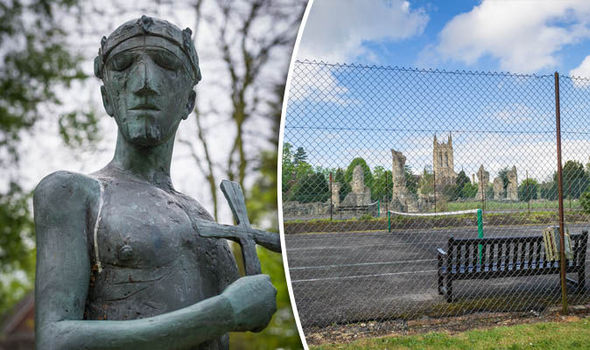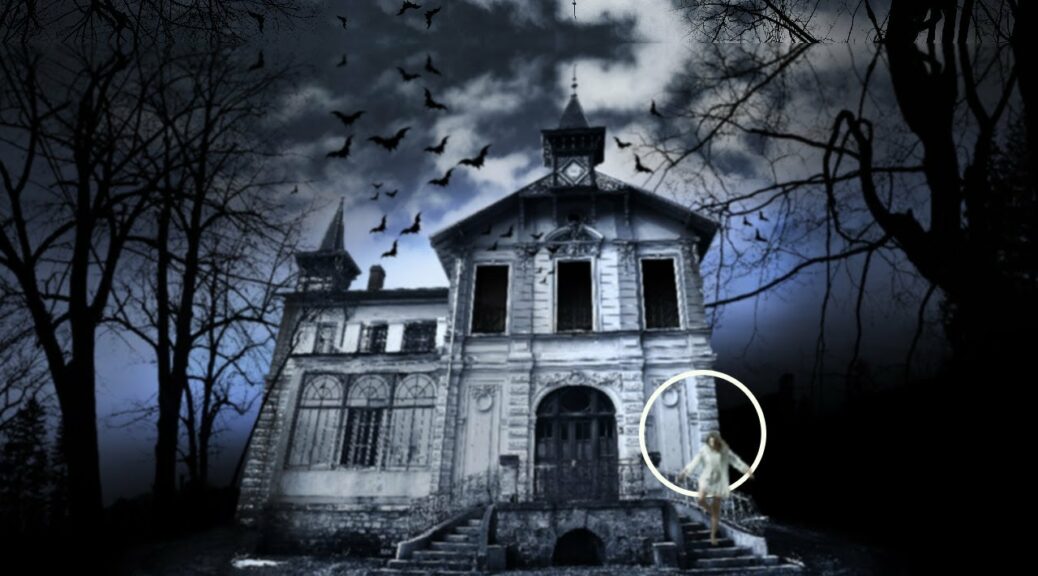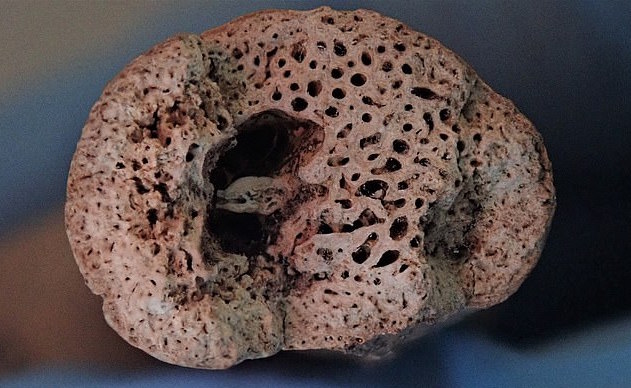Revealed: Cambodia’s vast medieval cities hidden beneath the jungle
Archaeologists in Cambodia have found multiple, previously undocumented medieval cities not far from the ancient temple city of Angkor Wat, the Guardian can reveal, in groundbreaking discoveries that promise to upend key assumptions about south-east Asia’s history.
The Australian archaeologist Dr Damian Evans, whose findings will be published in the Journal of Archaeological Science, will announce that cutting-edge airborne laser scanning technology has revealed multiple cities between 900 and 1,400 years old beneath the tropical forest floor, some of which rival the size of Cambodia’s capital, Phnom Penh.
Invisible city
For centuries, the Angkor region’s wealth of artefacts drew looters, archaeologists. They focused their attention, both good and ill, on Angkor Wat and a few other nearby moated temple complexes. Based on those ruins, the first European explorers to encounter Angkor in the 19th century assumed Khmer urbanites lived in what were basically moated cities of a few thousand people. These European explorers thought Angkor Wat was something like a medieval walled city in Europe, which typically held fewer than 10,000 people. They explained all the moated complexes in the Angkor area by suggesting that maybe the royal family and their people were moving from one moated city to the next overtime. But as archaeologists learned more in the intervening century, something about those population numbers seemed off. Beyond the moated cities were vast canal systems and reservoirs hinting at something bigger.

Unfortunately, most of Angkor had become a tangle of jungles and small farms by the 20th century. There was little evidence of medieval settlements beyond the moats’ precise edges. Even if explorers were willing to hack through the dense growth, there was little to find. In a Khmer city, only the temples were made from stone. Everything else was built from perishable materials like wood. All that remained of Angkor’s homes and other non-religious structures were the elevated clay mounds of their foundations, which had been designed to prevent flooding during Cambodia’s intense wet season. Most of the city’s dramatic waterworks for flood runoff and water storage had been reduced to pits and troughs in the Earth. It was practically impossible to identify a medieval Angkorian house deep within the jungle.
All that changed when airborne LiDAR (for “Light Imaging, Detection, And Ranging”) came into common use for mapping in the early 2000s. Archaeologists working in Cambodia immediately seized on it. By scattering light off the surface of the planet, LiDAR systems can produce maps with accuracy down to the centimetre even if the ground is covered in heavy vegetation. The system is ideal for a place like Angkor, where the city’s remains are cloaked in vegetation and characterized almost entirely by elevated or depressed plots of ground.

With funding from the National Geographic Society and European Research council, archaeologist Damian Evans and his colleagues conducted broad LiDAR surveys of Angkor in 2012 and 2015. The team’s mapping rig consisted of a Leica ALS70 HP LiDAR instrument mounted in a pod attached to the right skid of a Eurocopter AS350 B2 helicopter alongside a 60 megapixel Leica RCD30 camera. It was as if an invisible city suddenly appeared where only overgrowth and farmland existed before. For the first time in centuries, people could discern Angkor’s original urban grid. And what they saw changed our understanding of global history.
Archaeological researcher Piphal Heng, who studies Cambodian settlement history, told Ars that the LiDAR maps peeled back the forest canopy to reveal meticulous grids of highways and low-density neighbourhoods of thousands of houses and pools of water. There was “a complex urban grid system that extended outside the walls of Angkor Thom and other large temple complexes such as Angkor Wat, Preah Khan, and Ta Prohm,” he said. With the new data, scientists had solid evidence that the city of Angkor sprawled over an area of at least 40 to 50 square km. It was home to almost a million people. The scattered, moated complexes like Angkor Wat and Angkor Thom were merely the most enduring features of what we now know was the biggest city on Earth during the 12th and 13th centuries.




From legend to reality
The city of Angkor has its origins in the ninth century during the reign of Jayavarman II. He unified large parts of Southeast Asia by establishing the Khmer Empire across regions we know today as Cambodia, Thailand, Vietnam, and Laos. Inscriptions on temple walls at Sadok Kok Thom in Thailand describe how he established a city called Hariharalaya, located near Siem Reap in the Angkor area. But the inscriptions also say that Jayavarman II declared himself a supreme ruler or “god-king” in a lavish Hindu ceremony held at his residence on Kulen Mountain in a city called Mahendraparvata. Accounts of the Kulen Mountain phase in Jayavarman’s life are so sparse and fantastical that debates have raged among scholars about whether he actually lived in Mahendraparvata at all.
To find out more, archaeologists targeted Kulen Mountain in their latest LiDAR survey. Evans published some of the first results from this 2015 survey in the Journal of Archaeological Science. Royal Academy of Cambodia archaeologist Kaseka Phon explained to Ars via e-mail that the LiDAR has uncovered an Angkor-like city grid at the abandoned city of Mahendraparvata on Kulen Mountain. Plus, the LiDAR “shows not only features of the construction, but also water features” that are clearly versions of Angkor’s incredible water management facilities. The new survey revealed massive stone quarries, now filled in, that produced the rock used to build some of the temples of Angkor. Kulen Mountain’s role in the birth of the Khmer Empire is no longer a legend—it’s an established historical fact.
This transformation of legend into fact has been a theme of the LiDAR surveys. Angkor’s huge population is described in temple inscriptions and reports written by Chinese travellers who visited the city during the 12th-century reign of King Suryavarman II, who built Angkor Wat. But historical sources are often exaggerated or incomplete. Plus, it was difficult for Western researchers to believe that the Khmer Empire’s great city was home to almost a million people, dwarfing European cities of the same era. Now, such facts are impossible to deny.
Angkor city planning
Angkor reached megacity proportions in the 12th century when Suryavarman II ordered the construction of Angkor Wat (which he dedicated to the Hindu god Vishnu). At that time, the urban sprawl in Angkor was not only enormous, but it was centrally planned with rigorous precision. Heng told Ars that “the shape of roads, walls, moats, mounds, and ponds were probably made based on urban templates commissioned by the Angkorian rulers” while residents of different neighbourhoods probably had different degrees of freedom to modify those plans. Heng continued:
At temples such as Angkor Wat and Ta Prohm, the grid usage was significantly varied. For example, based on our recent excavations, after the urban grid was laid out, there is little evidence of modification—if at all—in a series of habitation mounds inside Angkor Wat. While for Ta Prohm, its inhabitants seem to have more freedom in modifying parts of their gridded mounds.
To learn more about everyday life in Angkor Wat, University of Illinois Urbana-Champaign archaeologist Alison Carter has done excavation work on some of the residential mounds inside the enclosure. In 2015, she got funding from the National Geographic Society to excavate one of the residential mounds identified via LiDAR. Carter discovered what appears to be the remains of a brick stove, complete with ceramic vessels for cooking. Chemical analysis revealed remains of pomelo fruit rind, seeds from a relative of the ginger plant, and grains of rice. This is what archaeologists call “ground-truthing,” and it’s further confirmation that the mounds we see in LiDAR are actually from households rather than other structures.
The picture that’s emerging of Angkor is much like a modern low-density city with mixed-use residential and farm areas. As Evans put it to Ars, “in the densely inhabited downtown core there are no fields, but that nice, formally planned city centre gradually gives way to an extended agro-urban hinterland where neighbourhoods are intermingled with rice-growing areas, and there is no clear distinction between what is ‘urban’ or ‘rural’.” The city was a miracle of geoengineering with every acre transformed by human hands, whether for agriculture or architecture.
Perhaps Angkor’s greatest technological achievement was its sophisticated waterworks, including artificial canals and reservoirs. People strolling through the city 800 years ago would have passed through neighborhoods whose carefully arranged homes were built alongside rainfall ponds for families, as well as enormous canals for the city as a whole. Massive rectangular reservoirs held water all year around for agricultural use.
Each neighbourhood would have looked slightly different, though all relied on the same water infrastructure. The city had to survive the floods of the rainy season and slake the thirst of people and farms in the dry season. For centuries, it accomplished this incredible feat, which modern cities still struggle with. Suryavarman II ruled a city whose mythic proportions were enabled by the most sophisticated engineering techniques of his day.



Mysterious coils and mounds
Plenty of unknowns remain at Angkor, and the LiDAR surveys have revealed two previously unseen structures that nobody has been able to explain so far. The first is a complicated rectangular maze pattern dubbed the “coils,” “spirals,” or “geoglyphs.” These were first spotted outside the moat at Angkor Wat during the 2012 survey, but the 2015 survey revealed similar coils outside the enclosures at Beng Mealea and Preah Khan. At first glance, they appear to be waterworks, but Evans and his colleagues dismissed that idea because they are too shallow and are cut off from the city’s general waterworks.
Currently, the reigning hypothesis is that these rectilinear coils were specialized gardens for growing plants used in temple rituals. The often-flooded channels might have contained lotus, while the raised areas could have supported “aromatics such as sandalwood trees.”
More mysterious are the so-called “mound fields” found near some of Angkor’s largest reservoirs and canals. Unlike the residential mounds excavated by Carter and her colleagues, these mounds aren’t packed with ceramics and food remains. They are just mounds, clearly the foundations for an elevated structure or structures. Their locations suggest that they may have been related to the city’s waterworks, but of course, correlation does not equal causation. Further research is needed to unlock the secrets of the coils and mound fields.

